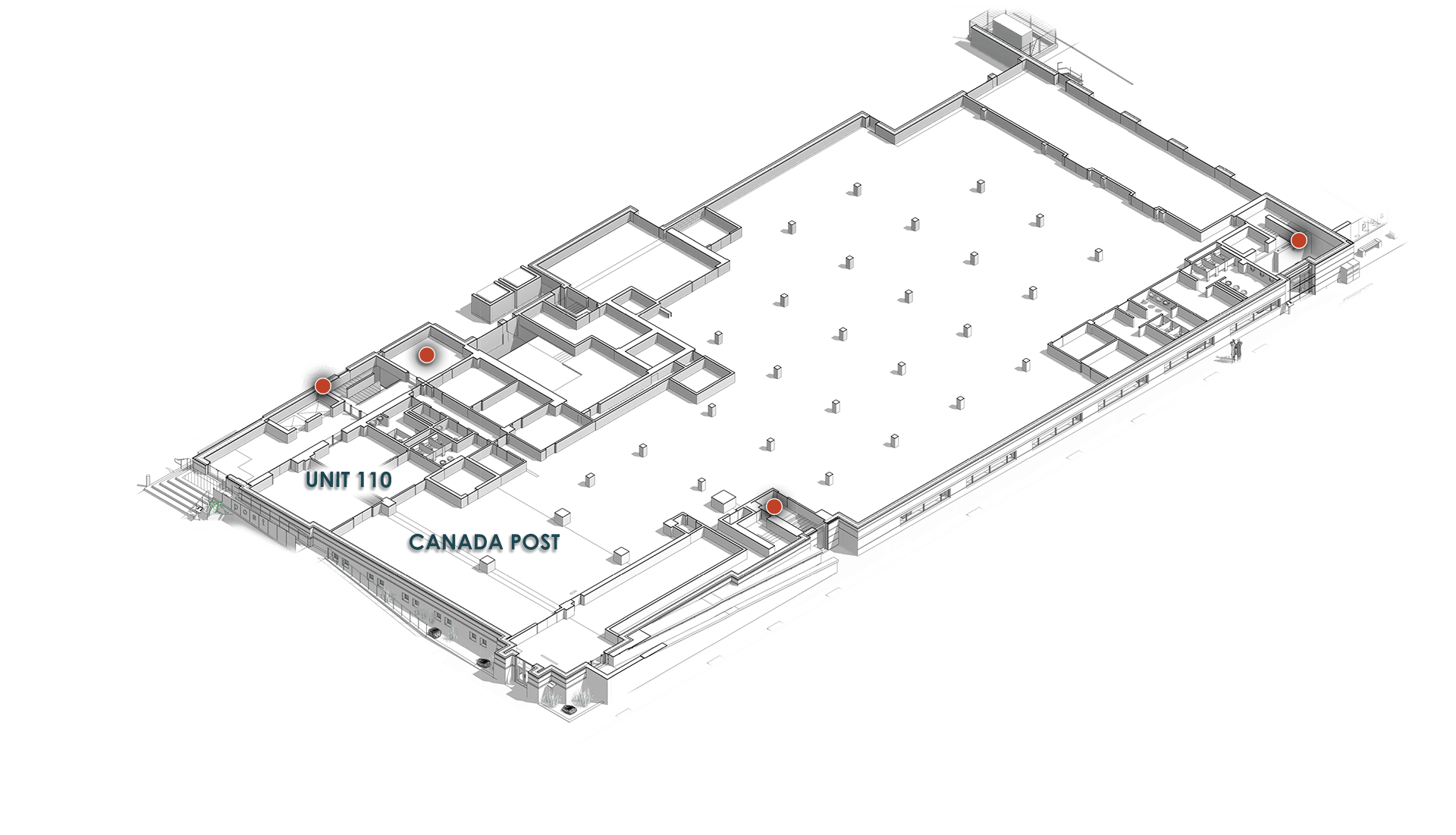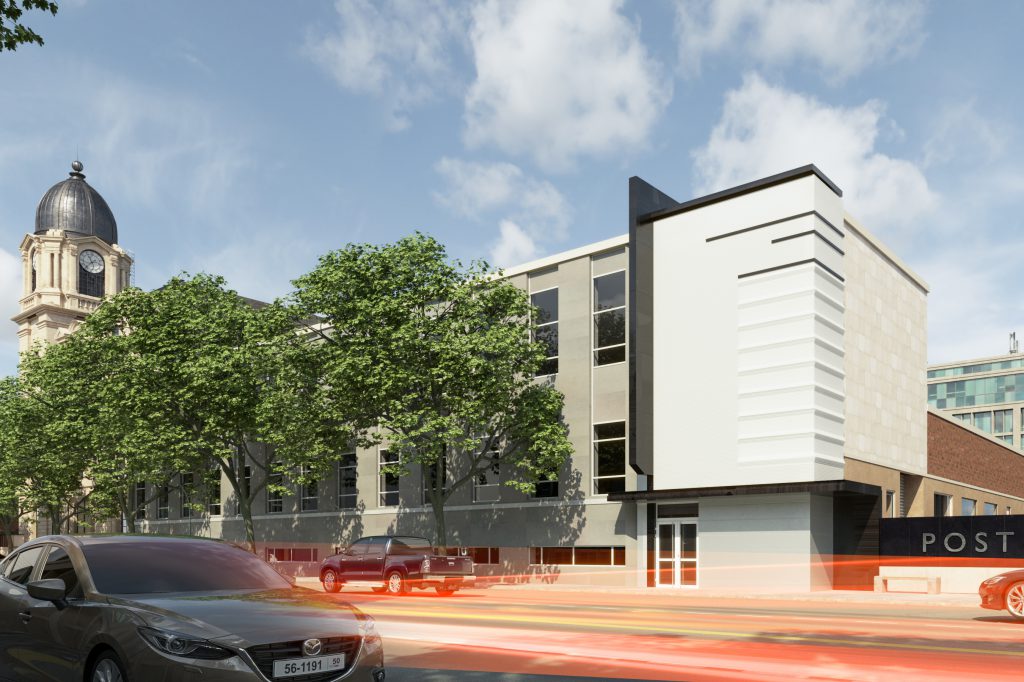Main Floor
Explore the main floor at Post.
Download Avison Young Listing Brochure
Download Building Floorplan
Download Price Guide
Sold / Leased / Pending Deals By Floor
- 4th Floor 100%
- 3rd Floor 100%
- 2nd Floor 40%
- Main Floor 100%
- Basement 60%

Elevator and Stairs
Access to the Basement and floors 2 through 4.
Tenant Nook

The perfect spot to meet someone for a quick chat over coffee.
Employee Entrance / Exit
Doubling as a fire escape this exit has been upgraded into a usable and convenient employee entrance for our users.
North-East Entrance

A core upgrade of the building, we've expanded and upgraded the North-East lobby to make for a grand entrance.
Potential Cafe / Retail Space (Unit 110)

While currently under contract with Canada Post, this underutilized space could be repurposed as a cafe or similar business.
South-West Entrance

A core focus of the redevelopment project has been the South-West Entrance. With proximity to ample parking, this entrance will be heavily used by users and clientele.
Canada Post

Leased
Canada Post has kept its main operations in their historic location since it's finished construction in 1913.
